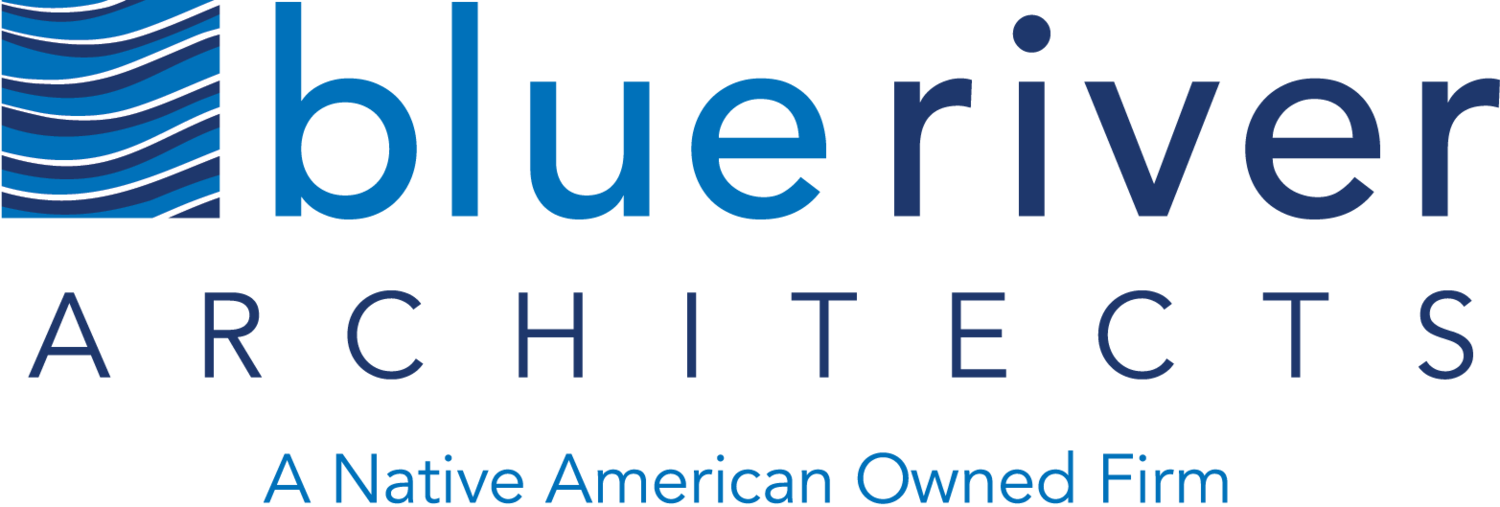Osage Nation Warehouse and Maintenance Building
Blue River Architects is working with Osage Nation on a new properties complex warehouse. The scope of the project includes design of a new complex warehouse with shipping/receiving room, break room, mail room and electrical/data.
A Maintenance facility with tool room, supply room, five bays, locker rooms, break rooms and offices. Covered parking and refueling area is also included in the project scope.
Project Details
Location: Tulsa, Oklahoma Client: Osage Nation



