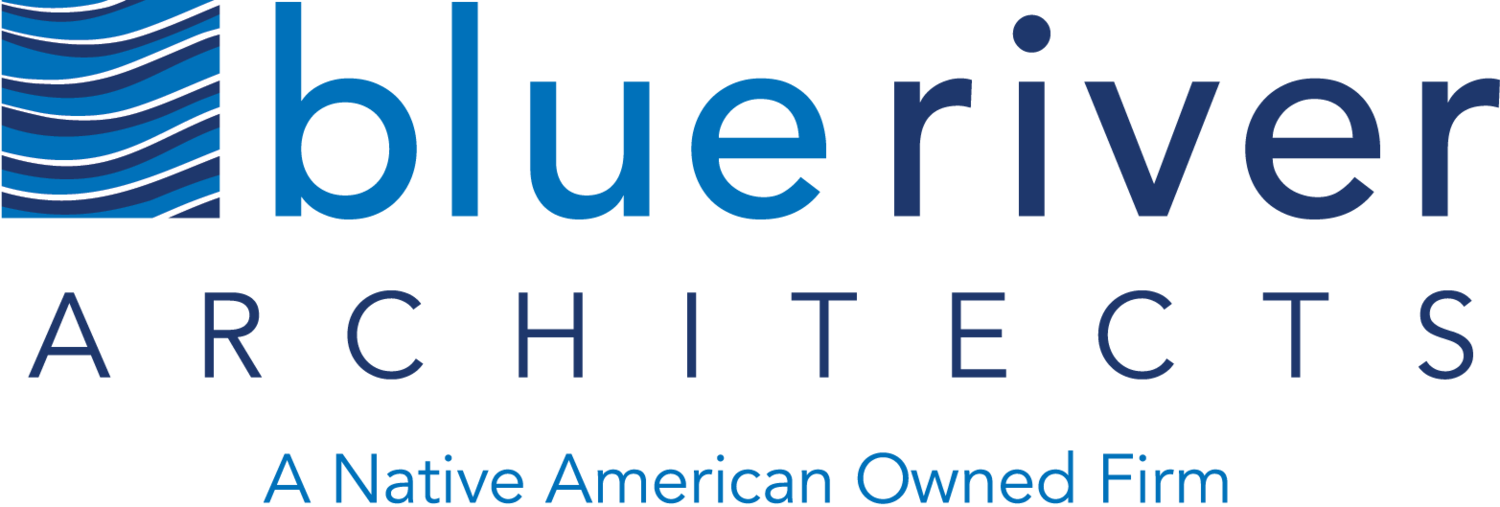Osage Nation Wakon Iron Community Building






Blue River Architects partnered with Wallace Design Collective and Builders Unlimited for the complete renovation and upgrades to the existing community building and dance arbor, located in the Pawhuska Indian Village. The new 15,000 square feet facility includes new kitchen and community areas, storage additions, restroom upgrades, along with upgrades to security and MEP systems.
Project Details
Location: Pawhuska, Oklahoma Client: Osage Nation
