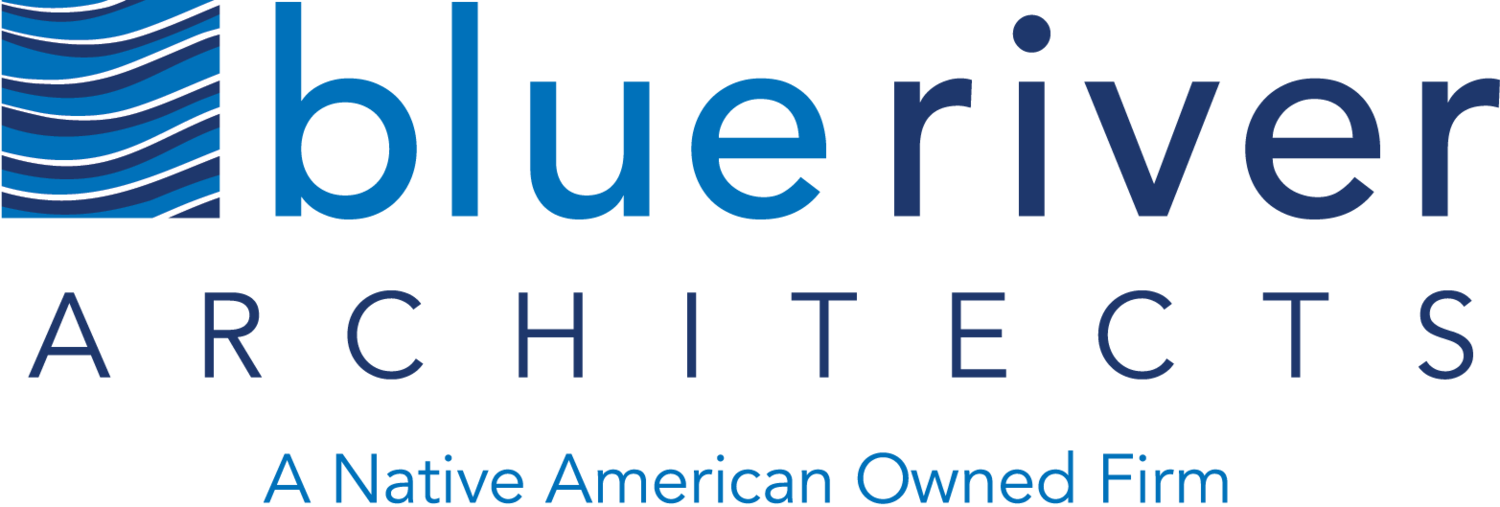Osage Nation Primary Residential Treatment (PRT) Master Plan and New Facility





This new facility will be the flagship program in terms of care for those overcoming abuse and addiction. The campus master plan will include a 3,500-square-foot transitional living facility, 9,000-square-foot office building, 6,000-square foot adolescent residence housing and separate, 4,500-square foot men’s and women’s residences. The site will also include spaces for extracurricular activities, including walking and hiking paths, along with the future addition of a fishing pond.
Project Details
Location: Pawhuska, Oklahoma Client: Osage Nation
