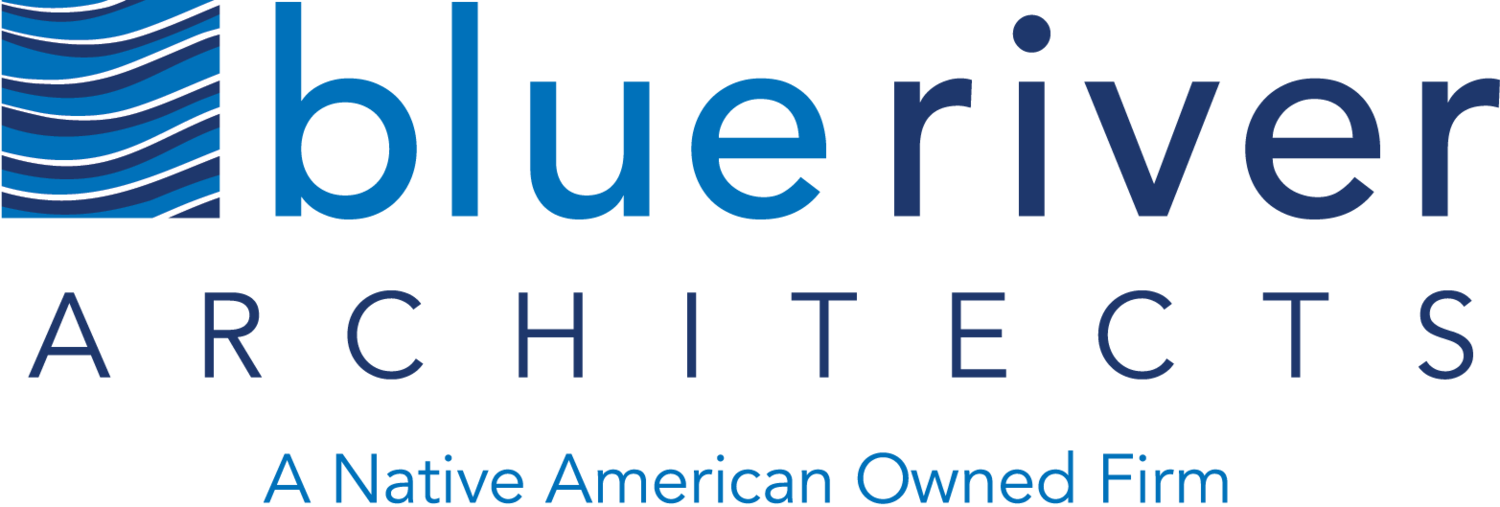Cherokee Nation Early Head Start Facility - Tahlequah





Located in Tahlequah, OK, this new, two-story early head start building is designed to stimulate young minds while creating something uniquely Cherokee. The earth-bermed first story is designed to reduce the building’s footprint and take advantage of the site’s steep slope.
The space highlights the seven clans of the Cherokee Nation, not just by symbolism but through the recurrence of the number seven throughout the building. The design team named each wing after a different clan’s animal.
The 75,000-square-foot facility will serve children ages six weeks to five years. It will include 17 classrooms, 40 offices, a full-service commercial kitchen, storm shelter, and four separate playgrounds to accommodate age group requirements. A 150-person multipurpose training room will give tribal and community members space for continuing education and tribal council events.
Project Details
Location: Tahlequah, Oklahoma Client: Cherokee Nation
